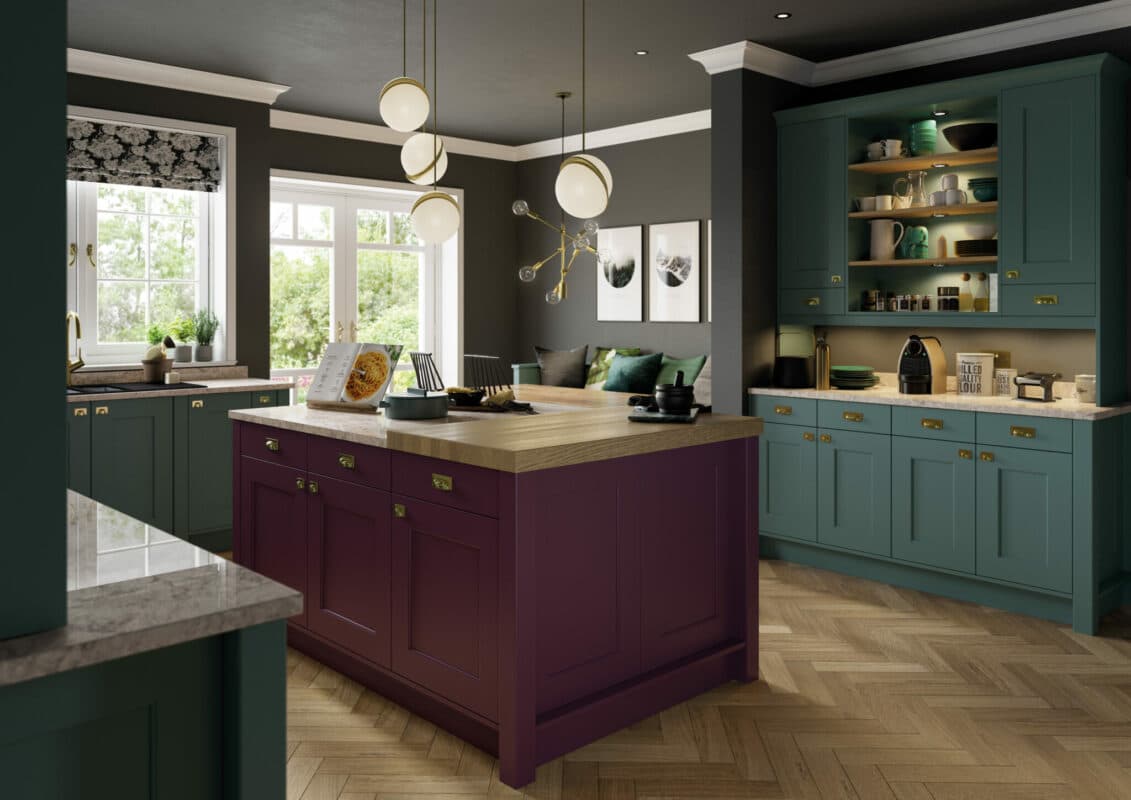Kitchen planning is the process of designing and organizing the layout and functional elements of a kitchen. It involves evaluating the available space, determining the needs and preferences of the homeowner, and creating a plan for the kitchen that maximizes storage and counter space, accommodates appliances and other necessities, and enhances the overall appearance and functionality of the whole room. Kitchen planning can involve decisions about the placement of cabinets, countertops, furniture, appliances, lighting, and electrical and plumbing fixtures, as well as the selection of materials and finishes. It is important to allocate enough time for the kitchen planning process, as rushing through this phase can result in mistakes or missed opportunities and may affect the overall quality and functionality of your dream kitchen.
Kitchen Planning | Planning your dream kitchen
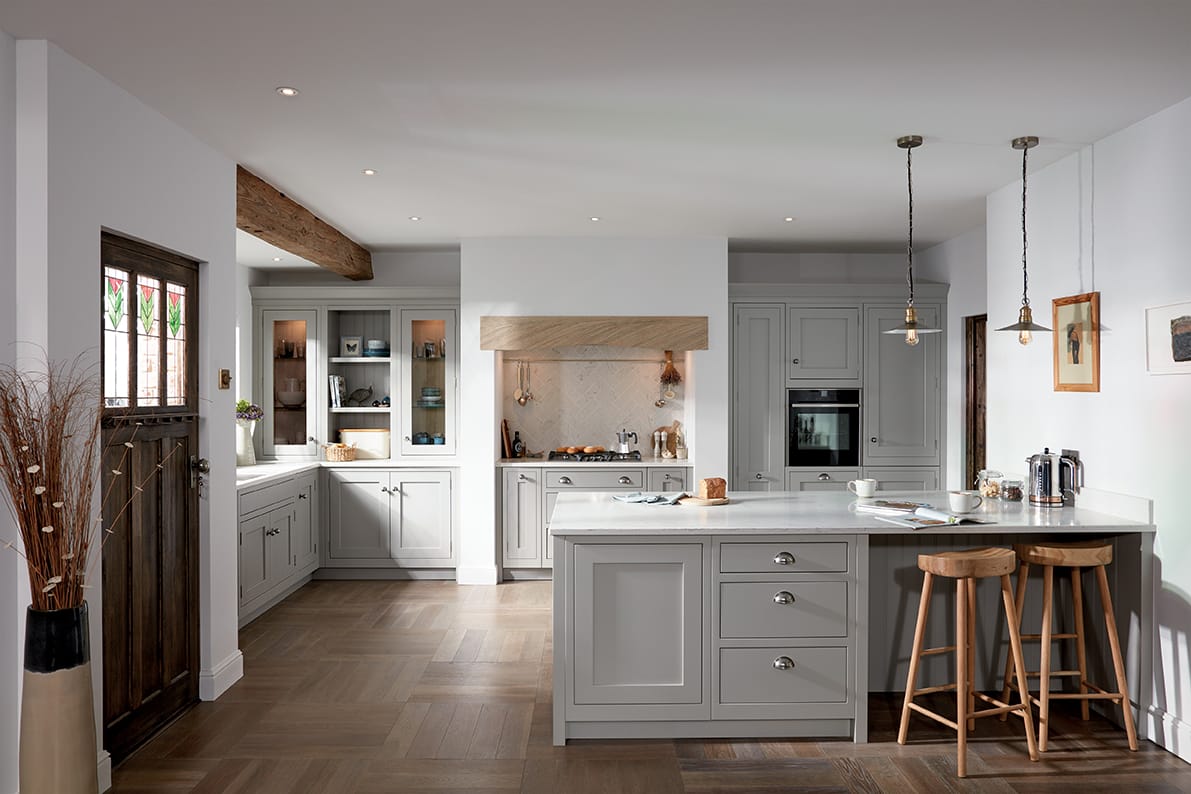
Before getting started
Before planning a kitchen, it’s important to consider the following:
1. Budget: Determine how much money you have available to spend on your new kitchen design.
2. Space: Measure the size of the room and plan the kitchen layout accordingly.
3. Functionality: Consider how you will use the kitchen and what features are most important to you, such as counter space, storage, appliances, etc.
4. Style: Decide on the overall style and look you want for your kitchen, whether it be traditional, modern, or something in between.
5. Lighting: Plan for adequate lighting, including natural light and artificial light sources.
6. Ventilation: Ensure proper ventilation for cooking and food odours.
7. Plumbing and Electrical: Plan for the placement of appliances, sinks, and any other plumbing or electrical needs.
8. Building codes and regulations: Make sure your plans comply with local building codes and regulations.
9. Contractor: Consider hiring a contractor for the renovation, if needed. Research and compare different contractors to find the best fit for your project.
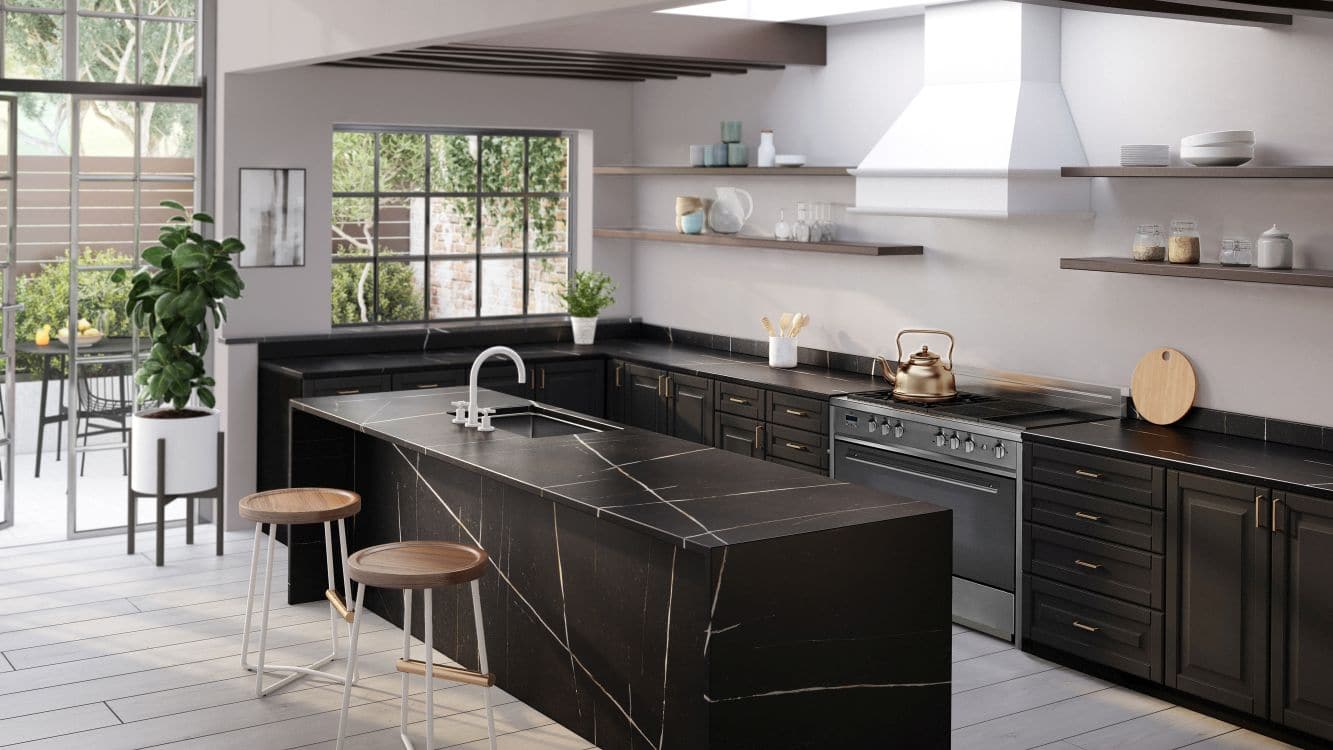
How long does it take to plan your perfect kitchen?
The length of time it takes to plan a kitchen can vary depending on several factors, such as the size of the kitchen, the complexity of the design, and the number of decisions that need to be made. On average, kitchen planning can take anywhere from several weeks to several months.
If you are working with a kitchen designer or contractor, the process may take longer, as you will need to schedule appointments, review designs and make decisions together. If you are working independently, you may be able to plan the kitchen more quickly, as you will have more control over the timeline.
Ultimately, the length of time it takes to plan a kitchen will depend on your specific situation and needs. It is important to allocate enough time for the process, as rushing through the planning phase can result in mistakes or missed opportunities and may ultimately affect the overall quality and functionality of the kitchen.
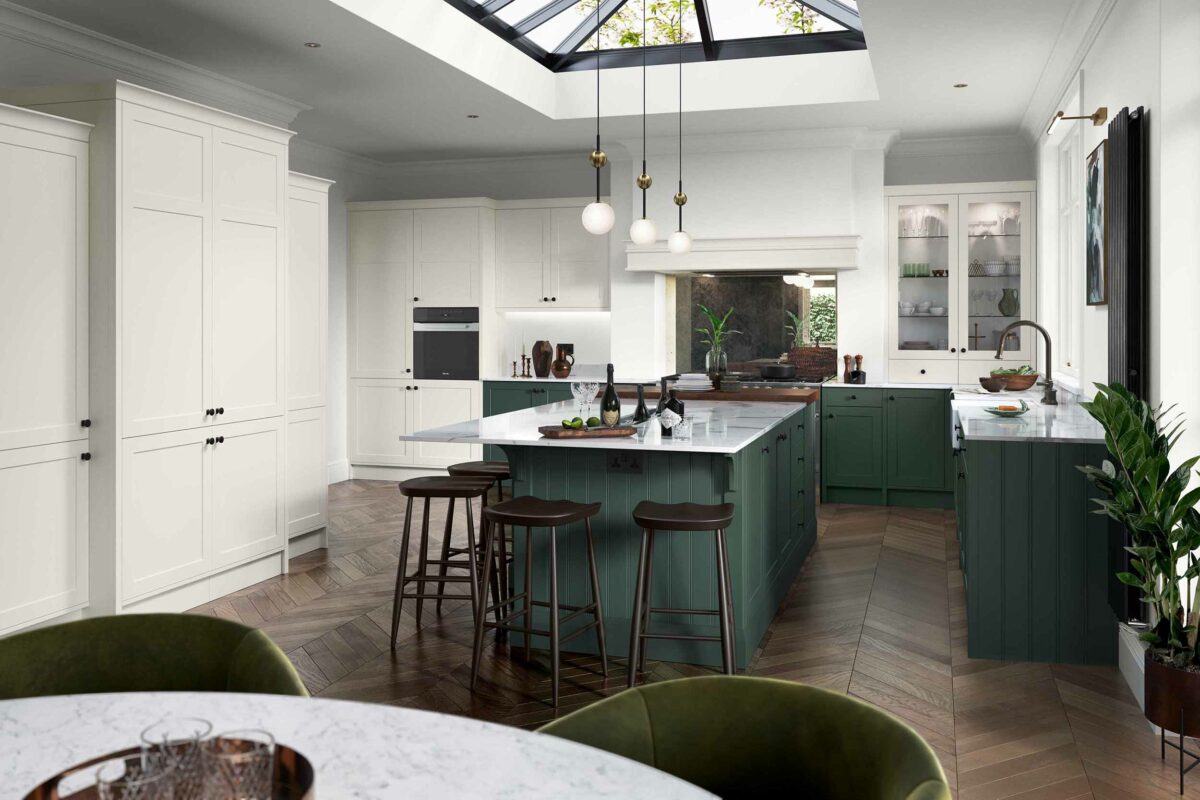
Budgeting for your new kitchen
Budgeting for a kitchen renovation can be a complex process, but here are some tips to help:
1. Determine your needs: Consider how you will use the kitchen and what features are most important to you, such as counter space, storage, appliances, etc. This will help you prioritize your spending.
2. Research costs: Get an estimate of the costs for each item in your kitchen renovation, including cabinets, countertops, flooring, appliances, lighting, and labour. You can research the cost of these items online or by visiting home improvement stores or kitchen showrooms.
3. Set a budget: Based on the costs you have gathered, set a total budget for your kitchen renovation. Make sure to allow for a contingency of 10-20% to cover unexpected costs.
4. Prioritize spending: If your budget is limited, prioritize the items that are most important to you and allocate your funds accordingly.
5. Consider financing options: If necessary, consider financing options, such as a home improvement loan or credit card, to help pay for your kitchen renovation.
6. Hire a professional: Consider hiring a kitchen designer, architect, interior designer, or contractor to help with the planning and renovation process. They can provide a more accurate estimate of costs and help you stay within your budget.
It’s important to be realistic and flexible with your budget, as kitchen renovations can often cost more than initially anticipated. By being proactive and preparing a budget, you can help ensure a successful and cost-effective kitchen renovation.
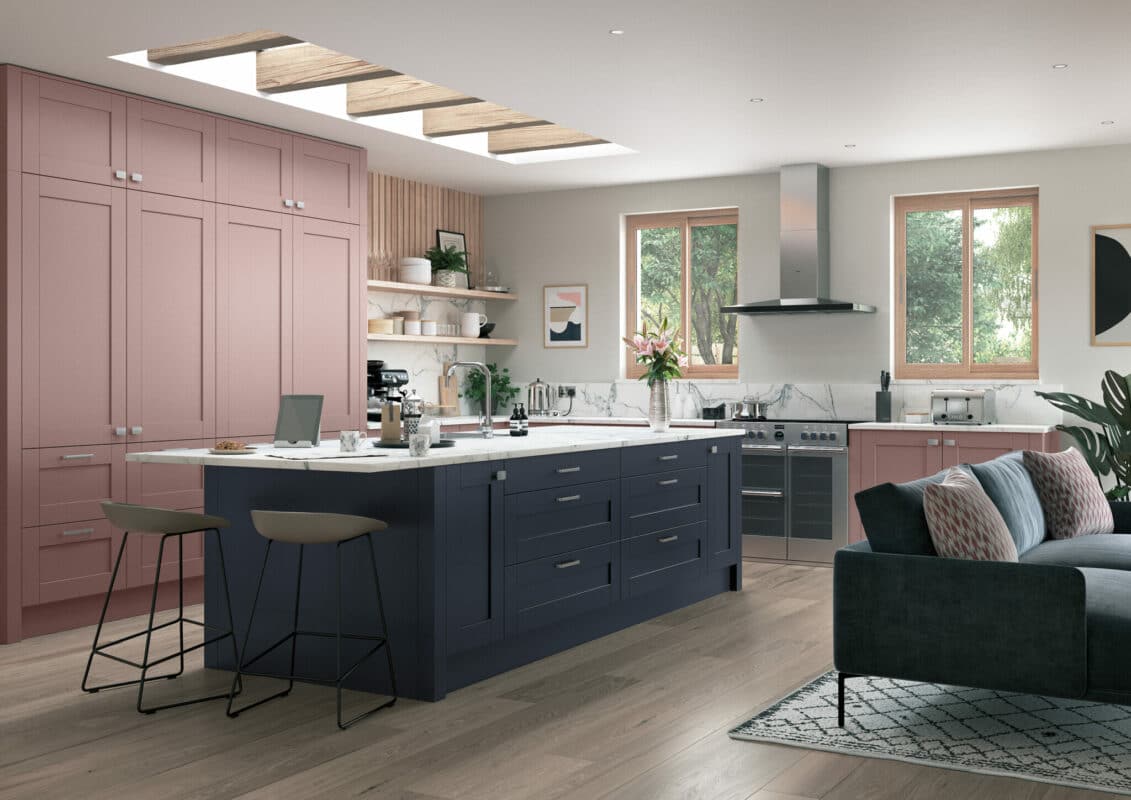
Measuring your kitchen
Our design team experts at the kitchen showroom based in Gloucester are here to help design the perfect kitchen as f it was there own kitchen for you. Whether you are looking for a bespoke kitchen, something modern, classical, minimalistic or a fusion of design concepts, our design team is bound to have something for you. With today’s stylish materials and countertops sectioned off complete with innovative appliances and cabinetry, our talented design team will create a room that stands out from the rest! Plus, our personalized approach will guarantee all of your design dreams come true, with only the highest degree of quality possible! In other words, if you want it done right then look no further than our kitchen showroom based in Gloucester – where design means perfection.
Our installation team will visit your home to check your new kitchen units, worktops etc will fit perfectly and the whole process from initial design through to complete install is above your expectations.
Our Kitchen installation team based in Gloucester is committed to delivering superior service and quality you can trust. We understand that every home’s needs are different, so we use advanced techniques, products and services to work with each customer’s individual requirements. Our team is certified, trained and experienced in furniture installation and specialise in the correct manoeuvring, re-orientation, visual clarity and placement of furnishings. Each customer’s furniture will be treated with care and respect as if it were our own when being installed or rearranged.
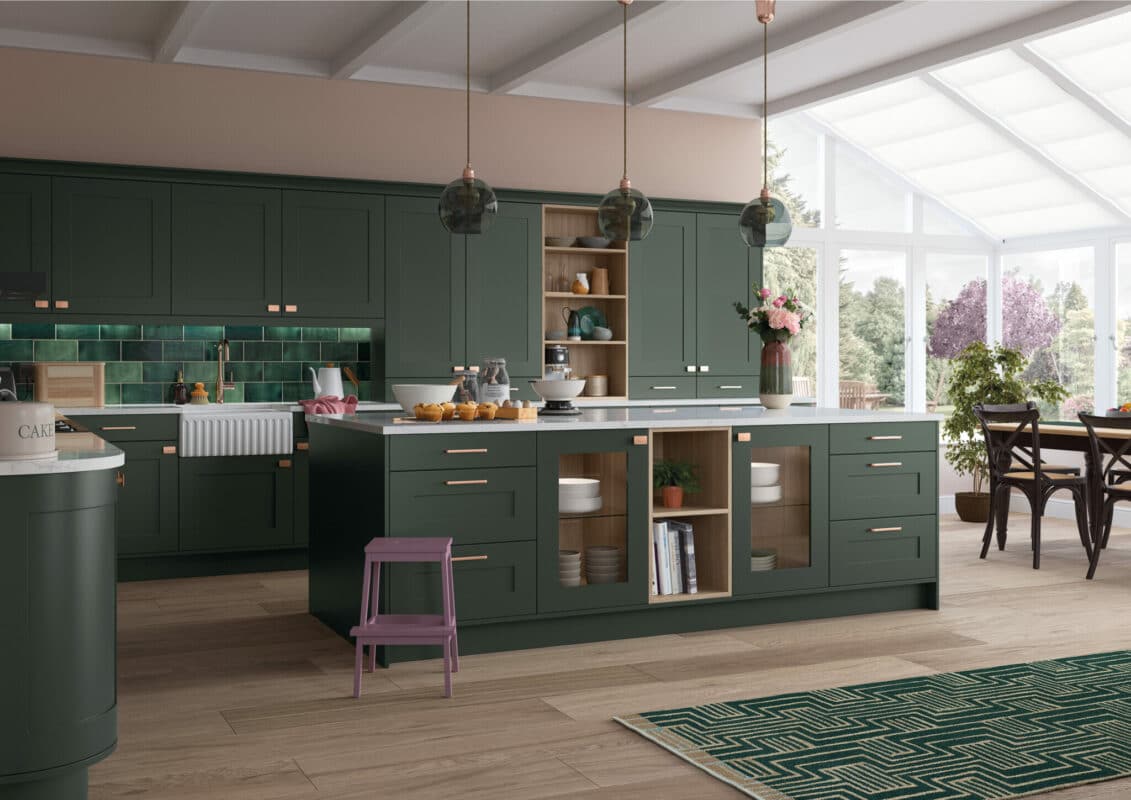
Where to find Inspiration for your new dream kitchen
There are many places to find inspiration for your kitchen design, including:
-
Home improvement and interior design magazines: These magazines often feature kitchens of various styles, from contemporary to traditional, and can provide ideas for materials, colour schemes, and layouts.
-
Online design resources: Websites like Pinterest, Houzz, and Instagram are excellent places to find inspiration for your kitchen. You can search for specific styles and designs and save ideas for later.
-
Kitchen showrooms: Kitchen showrooms are a great place to see different styles and materials in person. They can provide inspiration for cabinets, countertops, flooring, and appliances.
-
Home improvement stores: Home improvement stores often have displays that showcase kitchen design ideas and allow you to see products and materials in person.
-
Designer portfolios: If you’re working with a kitchen designer, they may have a portfolio of their past projects that you can use for inspiration.
-
Your own kitchen: If you’re renovating your kitchen, consider what you like and don’t like about your current kitchen. What would you like to keep, and what would you like to change?
-
Nature: Natural elements like stones, woods, and plants can provide inspiration for kitchen colour schemes, textures, and accents.
Remember that inspiration can come from many sources, and it’s important to find the styles and designs that speak to you and your personal style.
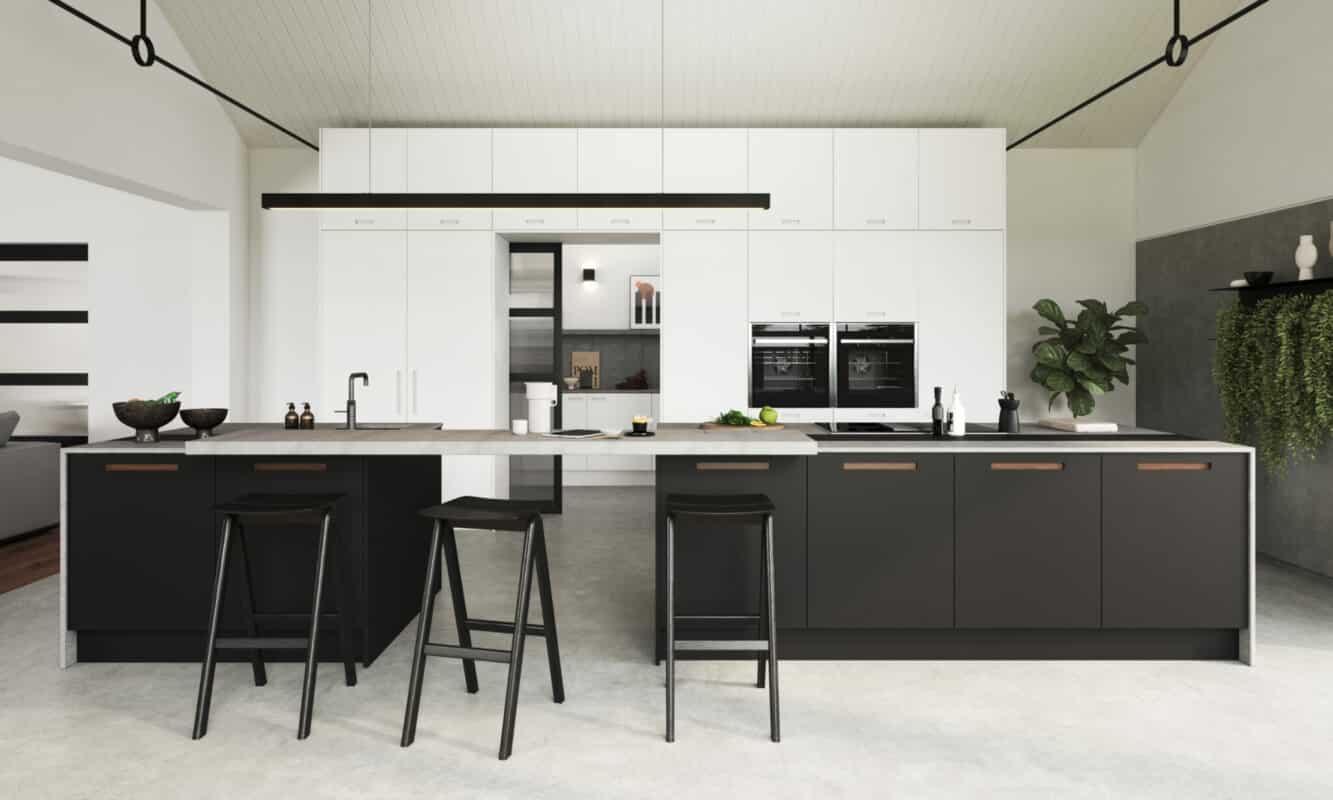
What are the different types of kitchen styles?
There are several popular kitchen styles to choose from, including:
-
Traditional: Traditional kitchens feature classic design elements such as cabinetry with raised-panel doors, simple hardware, and elegant moulding. They often have a warm and inviting feel, with a colour palette that includes warm shades of white, cream, and wood.
-
Contemporary: Contemporary kitchens are characterized by clean lines, minimalism, and a focus on functionality. They often feature sleek cabinets, modern appliances, and simple hardware.
-
Transitional: Transitional kitchens blend traditional and contemporary design elements for a look that is both timeless and modern. They often feature a neutral colour palette, simple lines, and a focus on functionality.
-
Rustic: Rustic kitchens feature natural materials and textures, such as wood beams, stone countertops, and distressed cabinetry. They often have a warm and cosy feel, with a colour palette that includes earthy shades of brown, green, and red.
-
Farmhouse: Farmhouse kitchens feature traditional design elements, such as shaker-style cabinetry, apron-front sinks, and vintage lighting fixtures. They often have a warm and inviting feel, with a colour palette that includes whites, creams, and soft blues.
-
Modern: Modern kitchens feature bold lines, geometric shapes, and a focus on simplicity. They often feature minimalist cabinetry, modern appliances, and a neutral colour palette.
-
Industrial: Industrial kitchens feature raw materials, such as exposed ductwork, concrete floors, and metal cabinets. They often have a sleek and urban feel, with a neutral colour palette.
These are just some of the kitchen styles to choose from. The best style for your kitchen will depend on your personal tastes, lifestyle, and design preferences.
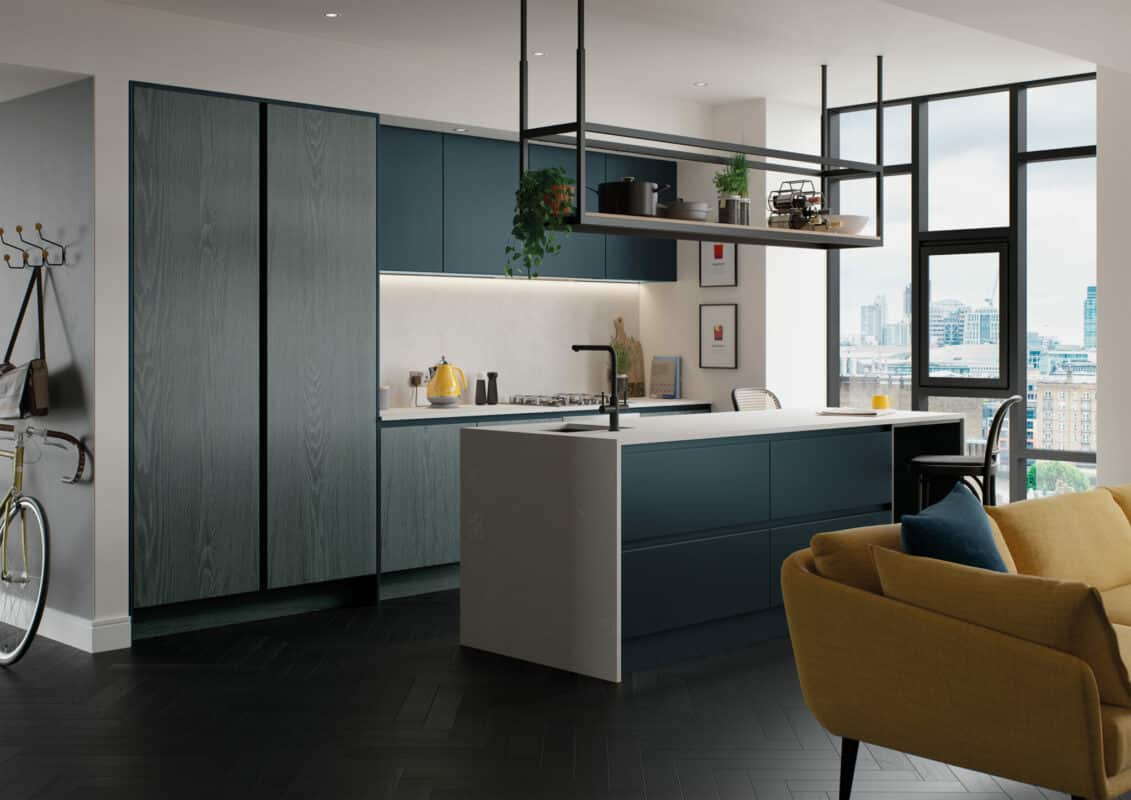
What are the best colours to use in your new kitchen?
The best colours to use in a kitchen depend on personal preference, but here are a few popular options:
-
Neutral shades: Neutral shades such as white, cream, grey, and beige are popular choices for kitchens as they provide a calming, neutral backdrop for other design elements.
-
Soft blues and greens: Soft shades of blue and green can add a calming, serene feel to a kitchen and work well with a variety of other colours and materials.
-
Warm shades of brown and red: Warm shades of brown and red can add a cosy, inviting feel to a kitchen, and work well with natural materials such as wood and stone.
-
Bold shades: If you want to make a statement in your kitchen, consider using a bold colour such as red, yellow, or blue. These shades can add a pop of colour and visual interest to the space.
-
Pastel shades: Pastel shades such as pale pink, blue, and yellow can add a soft, whimsical feel to a kitchen and work well with light wood and other natural materials.
Remember that when it comes to colour, it’s important to choose shades that you love and that work well with your existing decor. You can also choose to incorporate multiple colours in your kitchen, such as using a neutral shade for the cabinetry and a bold shade for the walls or accessories.
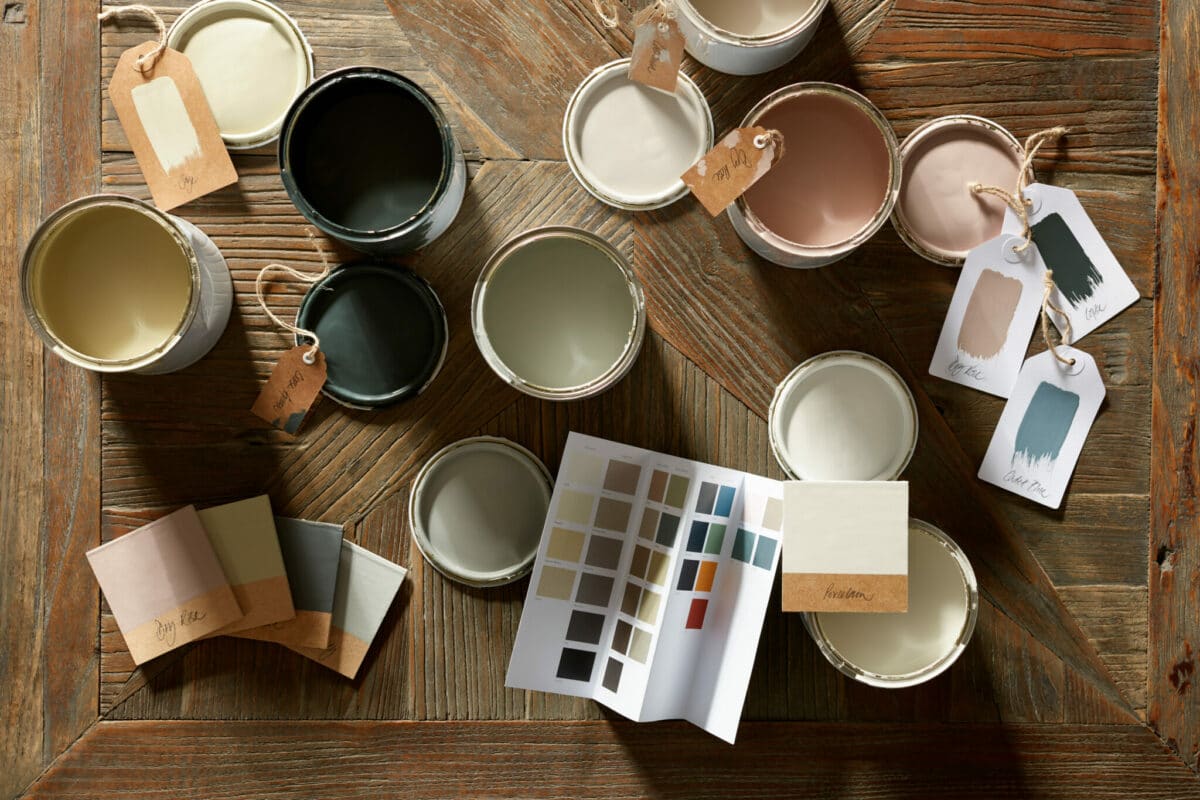
What materials should you consider using in your new kitchen?
When choosing materials for your kitchen, it’s important to consider factors such as durability, maintenance, appearance, and cost. Some of the best materials to use in a kitchen include:
-
Countertops: Granite, quartz, and solid surface materials such as Corian are popular choices for kitchen countertops. They are durable, heat-resistant, and easy to clean.
-
Cabinets: Wood and laminate are popular materials for kitchen cabinets. Wood is a classic choice, while laminate is a more affordable option that is easy to clean and maintain.
-
Flooring: Tile, hardwood, and vinyl are popular flooring options for kitchens. Tile is durable and easy to clean, hardwood is warm and attractive, and vinyl is affordable and low-maintenance.
-
Backsplashes: Tile is the most common material for kitchen backsplashes, but glass, stainless steel, and natural stone are also popular options.
-
Appliances: Stainless steel is a popular choice for kitchen appliances, as it is durable, attractive, and easy to clean.
-
Sinks: Stainless steel and cast iron are popular materials for kitchen sinks, as they are durable and easy to clean.
-
Hardware: Stainless steel and brushed nickel are popular materials for kitchen hardware, such as cabinet handles and knobs, as they are durable and attractive.
These materials are just some of the options available for your kitchen. The best choice will depend on your personal style, budget, and specific needs.
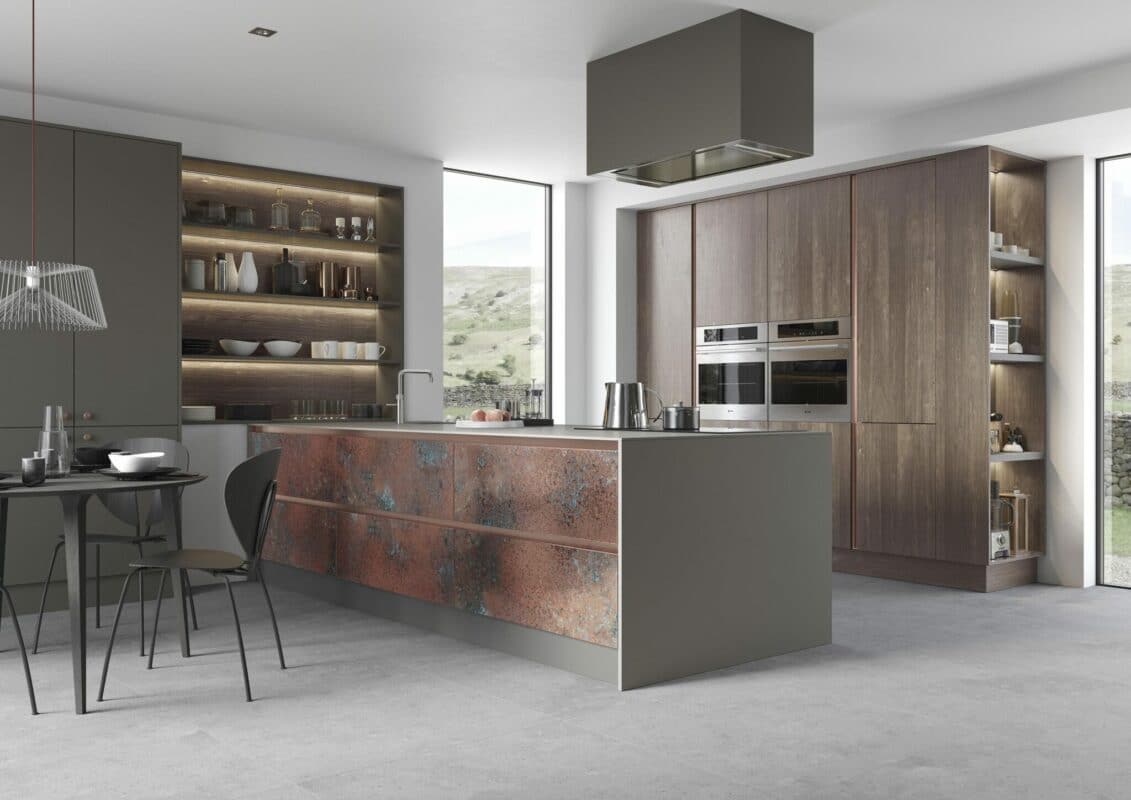
Storage options to consider for your new kitchen
There are several storage options for kitchens, including:
-
Cabinets: These are the most common type of kitchen storage, typically made of wood, laminate, or metal. They come in a variety of styles, sizes, and finishes and can be mounted on the walls or used as a base for a countertop.
-
Drawers: Drawers provide convenient access to kitchen essentials and can be installed within cabinets or as standalone units. They come in a range of sizes and styles and can be equipped with soft-close or full-extension glides.
-
Open shelving: Open shelves provide an attractive and easily accessible storage solution for dishes, glasses, and other items. They can be installed on the walls or used as a replacement for upper cabinets.
-
Pantry: A pantry is a separate storage area for non-perishable food items, small appliances, and other kitchen essentials. It can be a walk-in closet, a freestanding cabinet, or built-in shelving.
-
Plate rack: A plate rack is a narrow shelf designed specifically to hold and display plates. It can be installed on the wall or within a cabinet.
-
Spice rack: A spice rack is a compact shelving unit designed to hold spice bottles and containers. It can be installed on the wall or within a cabinet.
-
Pot and pan organizer: A pot and pan organizer is a vertical or horizontal rack designed to store pots and pans in a neat and organized manner. It can be installed within a cabinet or as a standalone unit.
These are just a few of the many storage options available for kitchens. The best storage solution for your kitchen will depend on your specific needs and the available space.
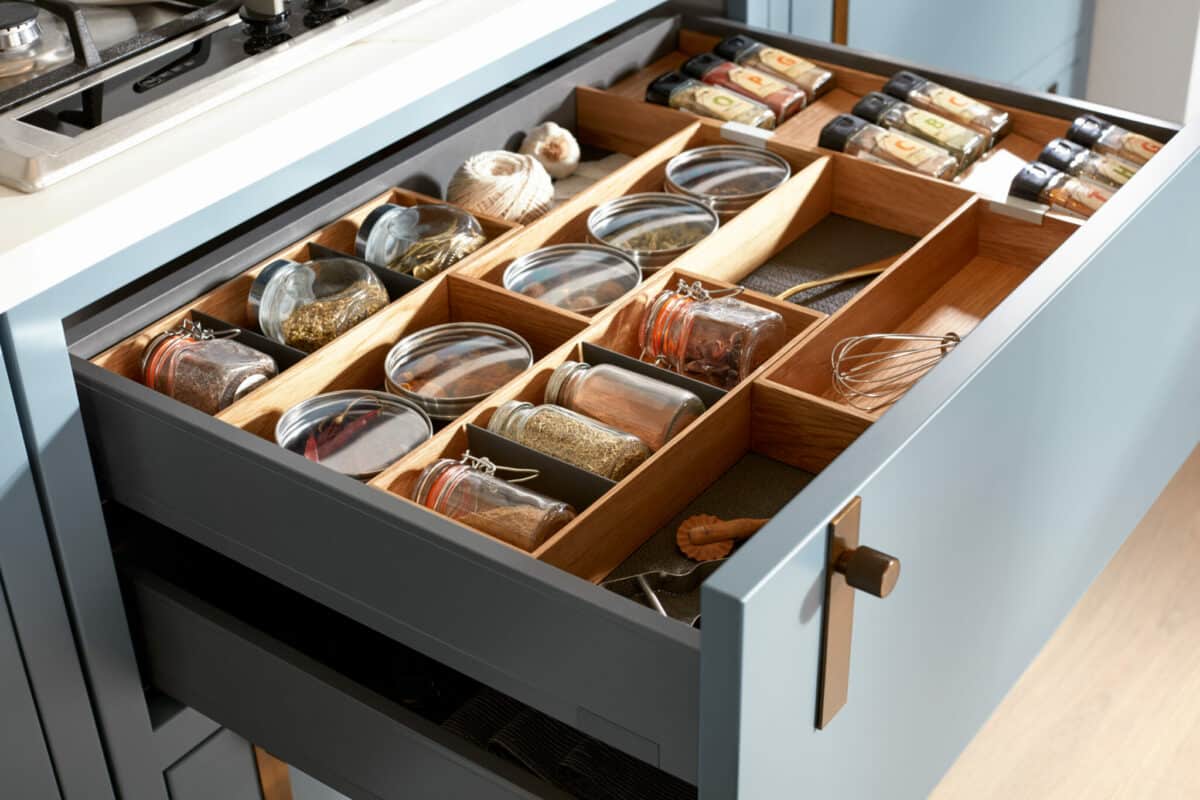
Using an online kitchen planner
Experimenting with online kitchen design tools is a great way to achieve your perfect kitchen. These tools allow you to visualize your kitchen design and make changes in real-time, without the need for expensive mock-ups or prototypes. Here are some tips for experimenting with online kitchen design tools:
-
Start with a plan: Before you start experimenting with online kitchen design tools, it’s important to have a plan in mind. Think about the layout you want, the materials you want to use, and the overall look and feel you’re going for.
-
Play around with different layouts: An online room planner allows you to play around with different layouts and configurations, so don’t be afraid to try out different options. Experiment with different sizes and shapes of cabinets, different placement of appliances, and different lighting options.
-
Try out different materials: One of the great things about online kitchen design tools is that they allow you to see how different materials will look in your kitchen. Experiment with different countertop materials, cabinet finishes, and flooring options to see what works best for your space.
-
Consider storage options: When designing your kitchen, it’s important to consider storage options. Online kitchen design tools allow you to see how different storage options, such as pull-out drawers, Lazy Susans, and pantry cabinets, will look in your space.
-
Get creative: Online kitchen design tools are a great way to get creative and try out different design elements you might not have considered otherwise. Experiment with different backsplash materials, lighting fixtures, and even colour schemes to see what works best for you.
-
Ask for feedback: Once you have a design you’re happy with, ask friends or family members for feedback. They may have suggestions or insights you hadn’t considered.
-
Work with a professional: If you’re unsure about your kitchen design, consider working with a professional kitchen designer. They can help you refine your design and make sure it meets your needs and fits your budget.
By experimenting with online kitchen design tools, you can create a kitchen that is functional, beautiful, and meets all of your needs and wants. With a little bit of creativity and planning, you can achieve your dream kitchen.
